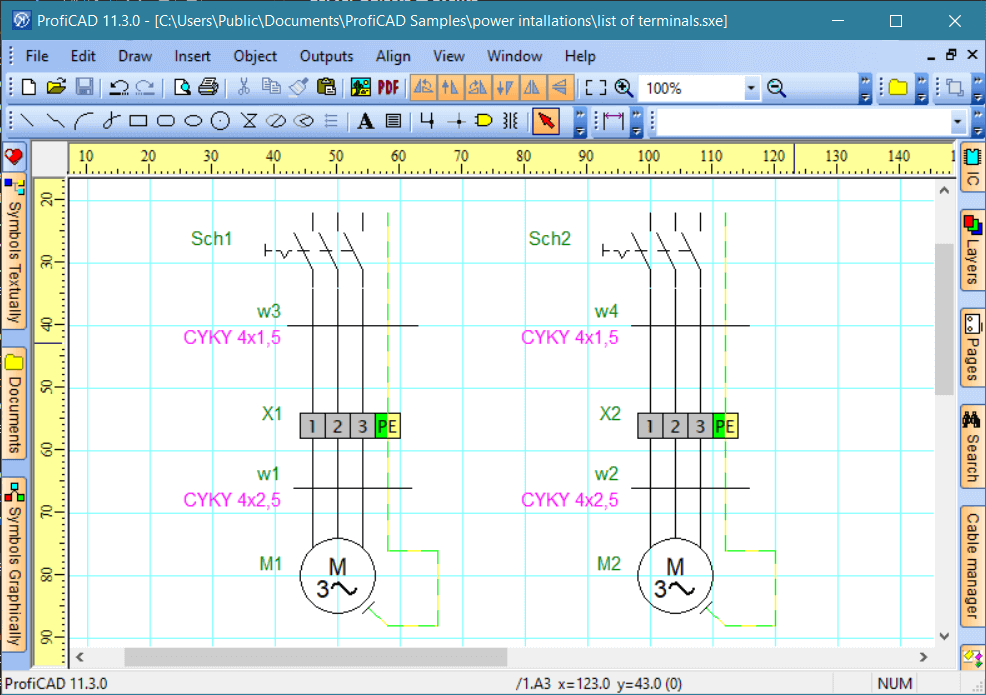Techne CAD/CAM x64 1.0.31.0 RC freeware
A Windows only 2.5D CAD CAM x64 application. The user experience tightly integrates the CAM aspects when doing design and layout. The target users will layout their design and then immediately generate CNC code. ...
| Author | 5 Percent |
| Released | 2016-05-09 |
| Filesize | 11.30 MB |
| Downloads | 926 |
| OS | Windows Vista x64, Windows 7 x64, Windows 8 x64, Windows 10 x64 |
| Installation | Instal And Uninstall |
| Keywords | x64 CAM design, x64 CAD design, x64 CAm designer, x64 design, x64 designer, x64 CAM |
| Users' rating (9 rating) |
Techne CAD/CAM x64 Free Download - we do not host any Techne CAD/CAM x64 torrent files or links of Techne CAD/CAM x64 on rapidshare.com, depositfiles.com, megaupload.com etc. All Techne CAD/CAM x64 download links are direct Techne CAD/CAM x64 download from publisher site or their selected mirrors.
| 1.0.31.0 RC | May 9, 2016 | New Release | For the Oval type cut the toolpath generated when using either a specified offset or designating inside/outside the oval was using double the correct offset value. For Oval when manually entering the X,Y position of the cut, the values could update incorrectly when the entry field lost focus. For many of the cuts when using the editor to manually enter information the cut information would update even when the underlying value did not change. This did not cause an error, but when looking at the undo/redo command list there would be multiple entries that did nothing. |
| 1.0.29.0 RC | Apr 22, 2014 | New Release | Added comment to toolpath file warning if the origin is offset. A couple of spelling corrections. This is a release candidate. Debugging code turned off |
| 1.0.28.0 Bet | Mar 27, 2014 | New Release | Snap to grid fixed. |





