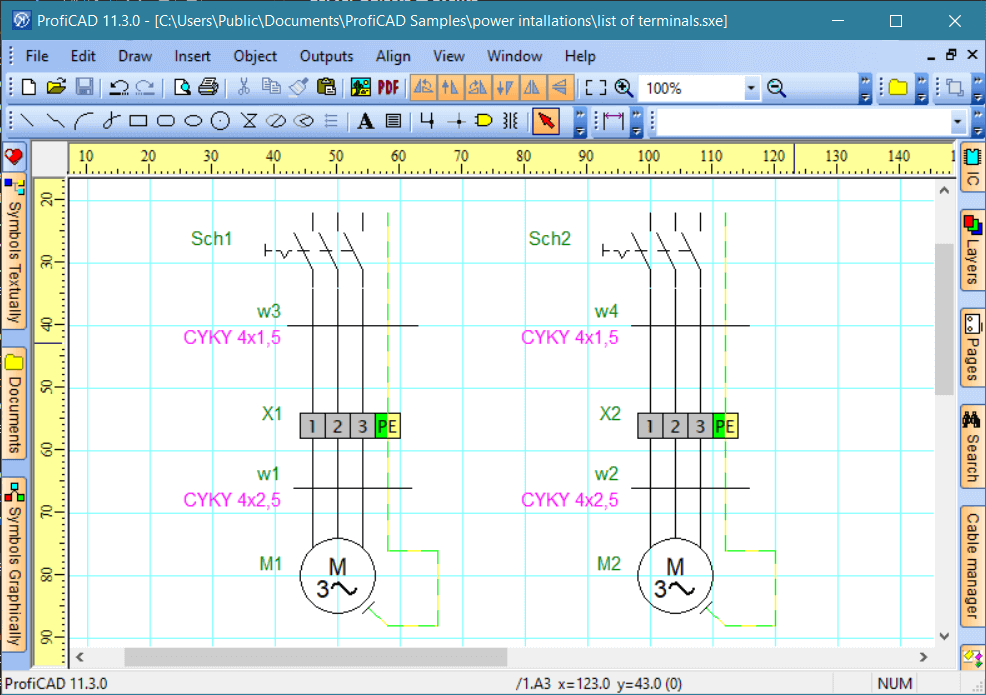Techne CAD/CAM 1.0.31.0 RC freeware
A Windows only 2.5D CAD CAM application. The user experience tightly integrates the CAM aspects when doing design and layout. The target users will layout their design and then immediately generate CNC code. ...
| Author | 5 Percent |
| Released | 2016-05-09 |
| Filesize | 10.80 MB |
| Downloads | 1024 |
| OS | Windows XP, Windows Vista, Windows 7, Windows 8, Windows 10 |
| Installation | Instal And Uninstall |
| Keywords | CAM design, CAD design, CAm designer, design, designer, CAM |
| Users' rating (17 rating) |
Techne CAD/CAM Free Download - we do not host any Techne CAD/CAM torrent files or links of Techne CAD/CAM on rapidshare.com, depositfiles.com, megaupload.com etc. All Techne CAD/CAM download links are direct Techne CAD/CAM download from publisher site or their selected mirrors.
| 1.0.31.0 RC | May 9, 2016 | New Release | For the Oval type cut the toolpath generated when using either a specified offset or designating inside/outside the oval was using double the correct offset value. For Oval when manually entering the X,Y position of the cut, the values could update incorrectly when the entry field lost focus. For many of the cuts when using the editor to manually enter information the cut information would update even when the underlying value did not change. This did not cause an error, but when looking at the undo/redo command list there would be multiple entries that did nothing. |
| 1.0.30.0 RC | Jul 22, 2014 | New Release | The Cut List docking pane could be closed without a way to reopen it and the pane state was serialized to the registry so it would remain closed even after restart. The pane will now always be visible on startup (an assumption that it being closed is a rare event) and its visibility can be toggled via menu command. |
| 1.0.29.0 RC | Apr 22, 2014 | New Release | Added comment to toolpath file warning if the origin is offset. A couple of spelling corrections. This is a release candidate. Debugging code turned off |





