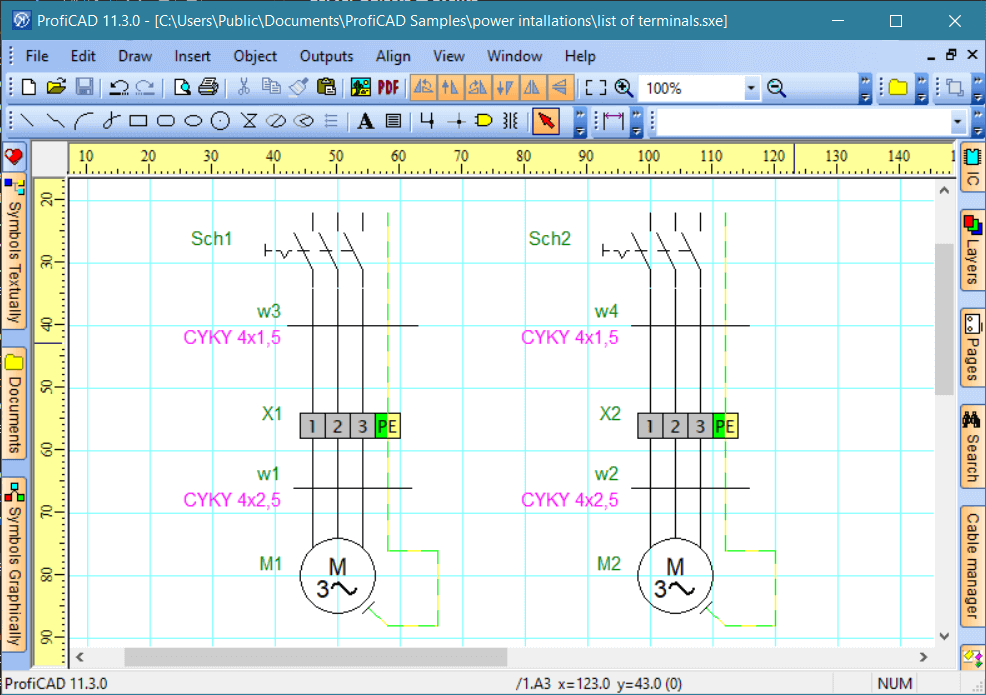Model Air Design 1.8 freeware
... is the new, quick and easy way to create airplane models. We have developed a method for ... models, in 3D format, without the complexity of CAD software. It is so easy and intuitive to ... that you will have no difficulty learning to create with it. You will be designing airplane models in a matter of minutes. ...
| Author | Model Air Design |
| Released | 2017-09-05 |
| Filesize | 1.85 MB |
| Downloads | 904 |
| OS | Win10, Win2000, Windows 7 x32, Win8, Windows Vista, Windows XP |
| Installation | Install and Uninstall |
| Keywords | model airplane design, airplane design, airplane modeling, model aircraft design, aircraft design, aircraft modeling, cad software, 3D modeling software |
| Users' rating (64 rating) |
Model Air Design Free Download - we do not host any Model Air Design torrent files or links of Model Air Design on rapidshare.com, depositfiles.com, megaupload.com etc. All Model Air Design download links are direct Model Air Design download from publisher site or their selected mirrors.
| 1.8 | Sep 5, 2017 | Minor Update | This version contains minor fixes and updates that users following this project will notice. |
| 2.4 | Jan 26, 2024 | Minor Update | All the Help files were replaced with new ones. New aircraft models replacing older ones, and minor updates. |
| 2.3 | Jan 20, 2023 | Minor Update | A new feature where the user can change the background image. New aircraft models replacing older ones, some user interface changes and minor updates. |





