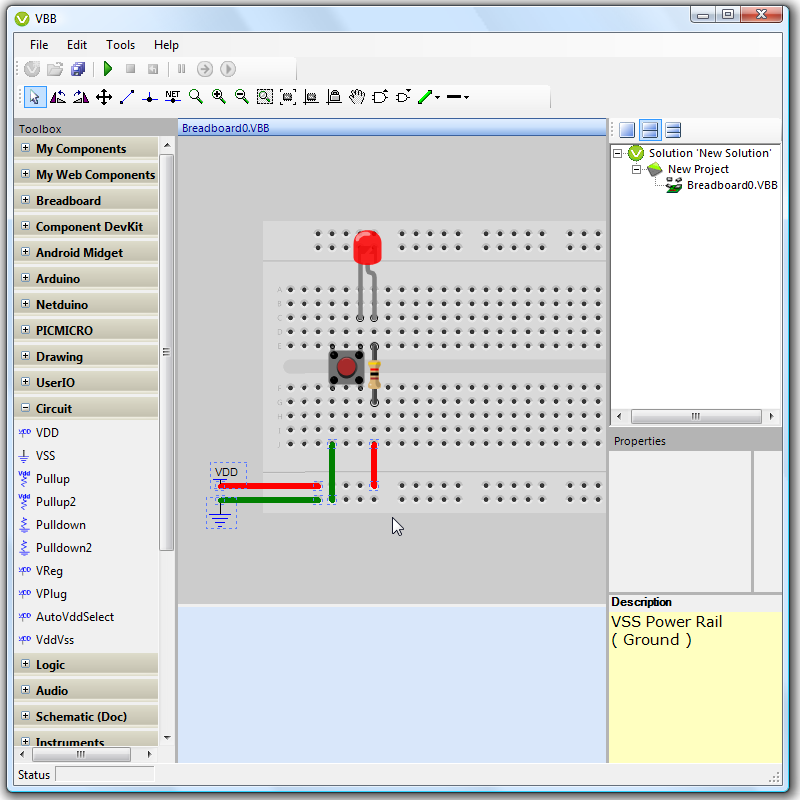Bootgraph CAD Viewer 6.1 freeware
FREE CAD DWG viewer. Key feature highlights: 1. Fast DWG ... Smart QS calculation: 3. The perfect integration of CAD and Excel: 4. Quick interaction of engineering information ...
| Author | Xiaotu Technology Co., Ltd |
| Released | 2023-02-01 |
| Filesize | 50.02 MB |
| Downloads | 196 |
| OS | Win2000, Windows XP, Windows 7 x32, Windows 7 x64, Windows 8, Windows 10, WinServer, WinOther, Windows Vista, Windows Vista x64 |
| Installation | Install and Uninstall |
| Keywords | FREE CAD, FREE AutoCAD |
| Users' rating (15 rating) |
Bootgraph CAD Viewer Free Download - we do not host any Bootgraph CAD Viewer torrent files or links of Bootgraph CAD Viewer on rapidshare.com, depositfiles.com, megaupload.com etc. All Bootgraph CAD Viewer download links are direct Bootgraph CAD Viewer download from publisher site or their selected mirrors.
| 6.1 | Feb 1, 2023 | New Release | V6.1 is the flagship product new release for the New Year. It has 12 new function modules, 3 performance optimization items, 14 function optimization items, and 12 bug fixes. Compared with the previous version, it has a qualitative leap and greatly improved customer experience. |
| 5.0 | Jul 28, 2022 | New Release | More than 10 new features and more than 20 funtional enhancements for Bootgraph CAD Viewer V5.0 Version. |
| 4.0 | Oct 10, 2021 | New Release | Bootgraph CAD Viewer is a free CAD tool. It supports CAD calculation, continuous measurement, CAD base drawing gray display, table calculation, graphic recognition CAD block, length measurement, area measurement, CAD version conversion. Not only a mini CAD viewing tool, but also a powerful CAD assis |





