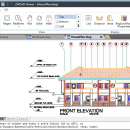- Freeware
- - Graphic Apps
- - CAD
- - ZWCAD Viewer
ZWCAD Viewer 2017 freeware
Free ZWCAD Viewer for CAD DWG File Viewing and Plotting. ZWCAD Viewer runs on different operating systems such as Windows (32-bit & 64-bit), Mac OS and Linux. With ZWCAD Viewer, drawings can be viewed in all kinds of frequently used file formats like dwg, dwf, dwfx, dxf and dwt. ZWCAD Viewer is able to measure distance between objects, area of a closed shape, mass and volume of a 3D model, regions or coordinates on the drawings. ...
| Author | ZWCAD Design Co., Ltd |
| Released | 2016-03-28 |
| Filesize | 161.95 MB |
| Downloads | 332 |
| OS | Win2000, Windows XP, Windows 7 x32, Windows 7 x64, Windows 8, Windows 10, WinServer, WinOther, Windows Vista, Windows Vista x64 |
| Installation | Install and Uninstall |
| Keywords | ZWCAD, DWG CAD, DWG Viewer, AutoCAD free download, free download CAD, AutoCAD, PDF print, PDF plotting |
| Users' rating (20 rating) |
ZWCAD Viewer Free Download - we do not host any ZWCAD Viewer torrent files or links of ZWCAD Viewer on rapidshare.com, depositfiles.com, megaupload.com etc. All ZWCAD Viewer download links are direct ZWCAD Viewer download from publisher site or their selected mirrors.
| 2017 | Mar 28, 2016 | New Release | Open DWG, DXF, DWF and DWT file formats from version R12 to 2013 Smaller and quicker And it is the interface you are familiar with Still be free for all following versions View both 2D objects and 3D models Zoom and pan, 3D Orbit helps you view with ease View 3D models in hide mode View proxy |





