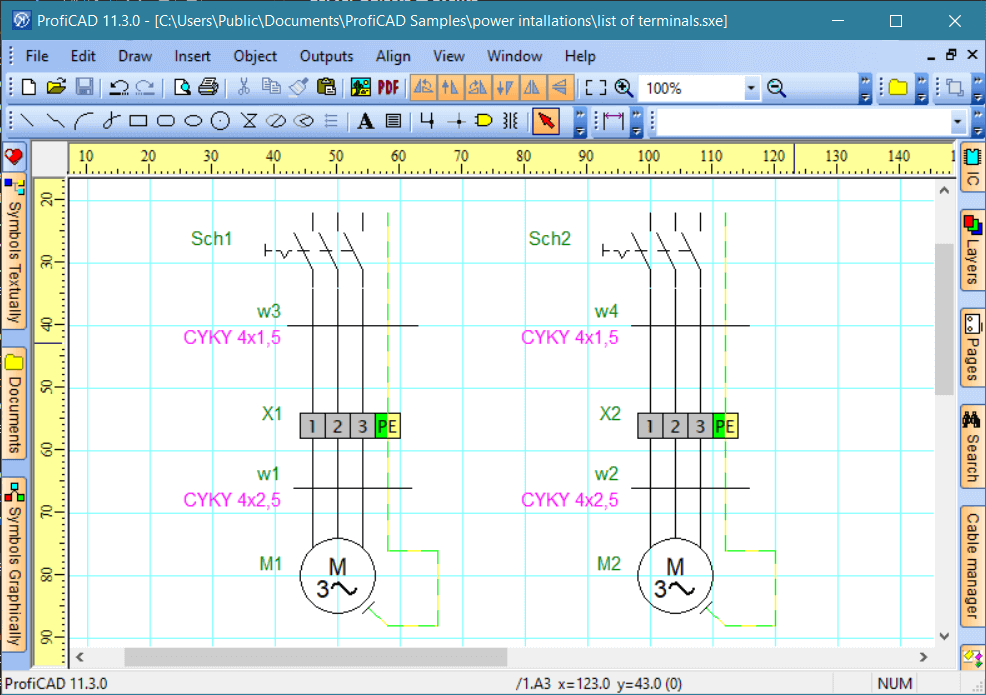- Freeware
- - Graphic Apps
- - CAD
- - pCon.planner
pCon.planner 8.9.0.100 freeware
The pCon.planner is a cost-free application allowing you to comfortably and professionally create complex furnishing concepts and to visualize them in a photo-realistic quality. The pCon.planner allows you to access the web catalogs of numerous manufacturers and dealers in the furnishing industry. You load the objects directly into your planning and thus equip the rooms with real high-quality 3D models. ...
| Author | EasternGraphics |
| Released | 2023-11-01 |
| Filesize | 297.00 MB |
| Downloads | 1695 |
| OS | Windows 7 x64, Windows 8 x64, Windows 10 x64, Windows 11 |
| Installation | Instal And Uninstall |
| Keywords | 3D design tool, furnishing design, interior designer, 3D design, designer, furnishing |
| Users' rating (28 rating) |
pCon.planner Free Download - we do not host any pCon.planner torrent files or links of pCon.planner on rapidshare.com, depositfiles.com, megaupload.com etc. All pCon.planner download links are direct pCon.planner download from publisher site or their selected mirrors.
| 8.9.0.100 | Nov 1, 2023 | New Release | |
| 8.8.1.100 | Jul 5, 2023 | New Release | |
| 8.8.0.101 | Jan 19, 2023 | New Release |





