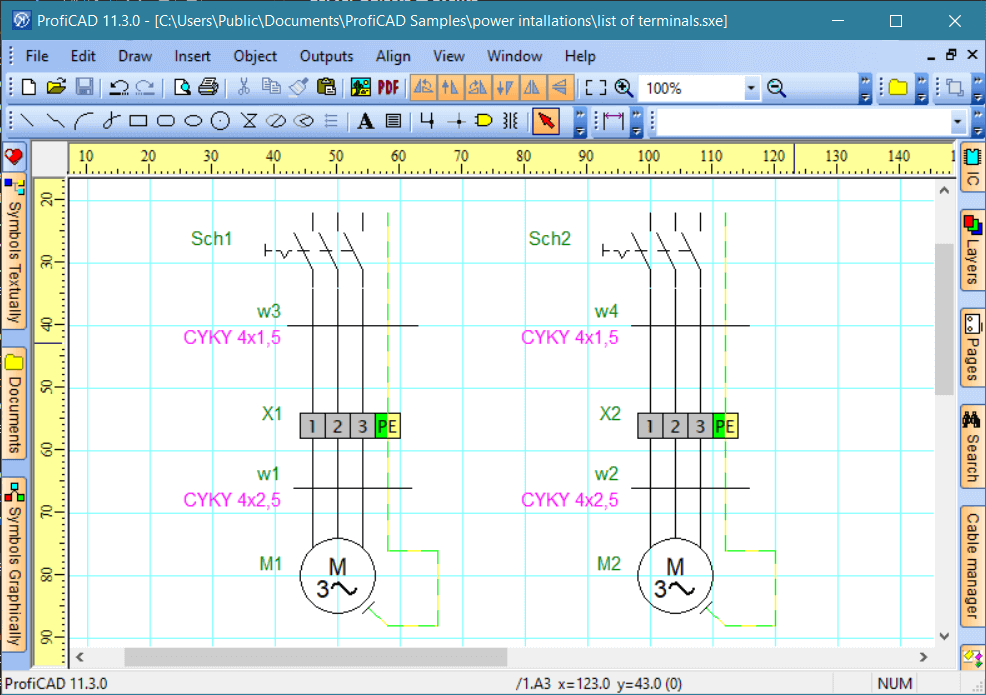- Freeware
- - Graphic Apps
- - CAD
- - Axdea
Axdea 1.1.6 freeware
Axdea is a FREE 3D CAD, BIM-based IBS Score Calculator software and was released by Innovacia Sdn Bhd on 26th March 2018 during the International Construction Week (ICW) at the Kuala Lumpur Convention Centre, Kuala Lumpur, Malaysia. As part of our contribution and support to the Malaysian Construction Industry, Innovacia Sdn Bhd has announced that Axdea software will be distributed for FREE. Axdea is customised for IBS Scoring system. ...
| Author | Innovacia Sdn Bhd |
| Released | 2018-08-07 |
| Filesize | 331.86 MB |
| Downloads | 208 |
| OS | Win2000, Windows XP, Windows 7 x32, Windows 7 x64, Windows 8, Windows 10, WinServer, WinOther, Windows Vista, Windows Vista x64 |
| Installation | Install and Uninstall |
| Keywords | CAD, IBS, BIM, Architecture, Civil, Mechanical, CAE, Engineering, Graphic, Design |
| Users' rating (11 rating) |
Axdea Free Download - we do not host any Axdea torrent files or links of Axdea on rapidshare.com, depositfiles.com, megaupload.com etc. All Axdea download links are direct Axdea download from publisher site or their selected mirrors.
| 1.1.6 | Aug 7, 2018 | Major Update | Structure |
| 1.1.5 | Aug 5, 2018 | Major Update | Fix Arch wall |
| 1.1.4 | Jul 31, 2018 | Major Update | IBS and BIM |





