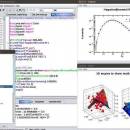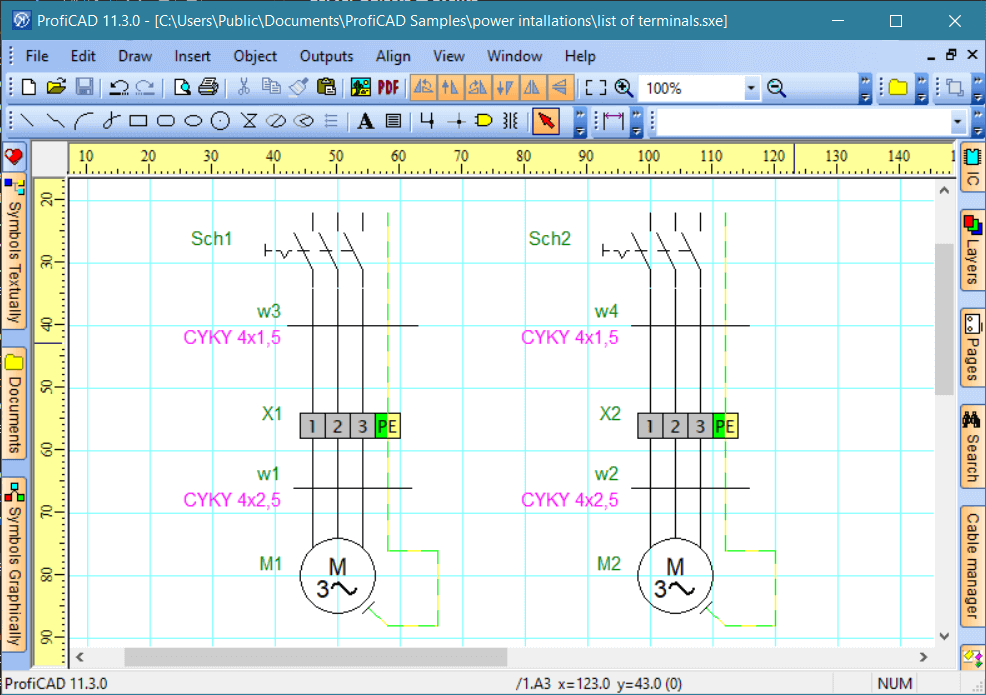- Freeware
- - Graphic Apps
- - CAD
- - SCaVis
SCaVis 2.3 freeware
SCaVis is an interactive environment for scientific computation, data analysis and data visualization designed for scientists, engineers and students. The program incorporates many open-source math software packages into a coherent interface using the concept of scripting, rather than only-GUI or macro-based concept. ...
| Author | Dr. Sergei Chekanov |
| Released | 2015-03-18 |
| Filesize | 92.40 MB |
| Downloads | 947 |
| OS | Windows XP, Windows Vista, Windows Vista x64, Windows 7, Windows 7 x64, Windows 8, Windows 8 x64 |
| Installation | Instal And Uninstall |
| Keywords | data-analysis framework, data manipulation, data plotting, analyze, analysis, analyzer |
| Users' rating (32 rating) |
|
| Our rating |

|
SCaVis Free Download - we do not host any SCaVis torrent files or links of SCaVis on rapidshare.com, depositfiles.com, megaupload.com etc. All SCaVis download links are direct SCaVis download from publisher site or their selected mirrors.
| 2.3 | Mar 18, 2015 | New Release | Bug in showing data in VHTable. HTable was redone using the native java API Vector graphics library was updated Single-jar files were corrected |
| 2.2 | Jan 7, 2015 | New Release | A new canvas HPlotXY for interactive data drawings Support for jplot2d package, including SVG and SVGZ file outputs Added 40 Java and Jython examples A bug in ScaVis IDE that prevent Java code for running was fixed |
| 2.1 | Nov 12, 2014 | New Release | Support for n-dimensional arrays like Numpy. The coding is based on ND4J and JBLAS. All matrix packages were moved to lib/math Images can be exported to SVGZ (compressed vector graphics). Example: c.export("test.svgz") Vector graphics output was redesigned. Now EPS, PS and PDF files have better quality since converted from SVG on the fly Tools to convert between different image formats (for activated version) |





